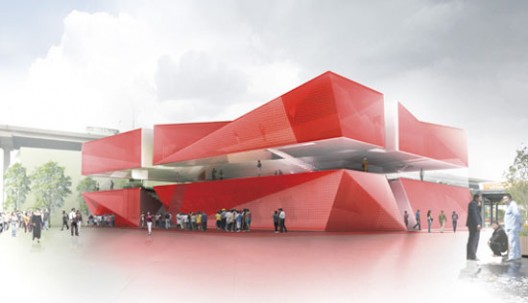My Design
When we first handed the assignments we were told to choose between three sites. I was straight away drawn to Site 1 and my first intial idea for the space if to create an indefinite space. Over the course of the next couple of weeks , my idea evolved into creating an infinite in space throught the use of illusions. So i looked for artists who were inspired by infinite space and illusions and came across Anish Kapoor, and Yayoi Kusama.
I was inspired by a building, The Barcelona Pavillion by Mies Van Der Rohe and an image.
What i like about this image is how the light shines through creating patchs of light and dark. How i traslated this into the building was by creating a mirror and glass facade giving creating patches of light and dark on the floor, water and the walls. Also at the same time the facade from the interior and exterior still gives this beautiful illusion where it is hard to distinguish outside from inside.
I liked Mies use of marble and water to give a sense of reflection and endless space. I incorporated that into my design by adding a water fountain connecting the Art Gallery to the courtyard to apartment giving the site a sense of continuity.
Another important aspect of my design in the mirrored columns. Since most of Anish Kapoor and Yoyoi Kasumu relies on the simplicity of the design and feeling they bestowe on the viewer, i found that it would be inappropraite if i designed somehting that will take away from the beauty of the objects and paintings. At the same time, i wanted the building to reflect illusion and infinity. So i created a large outdoor space that could cater for large outdoor insulations but at the same time is an artwork by itself.



 This 850 square feet unique architectural residential project "Compact House Design" was designed by New York architect Andrew Berman Architect. This small compact homes designed with a writing studio and private library located among the tree in Long Island, New York.
This 850 square feet unique architectural residential project "Compact House Design" was designed by New York architect Andrew Berman Architect. This small compact homes designed with a writing studio and private library located among the tree in Long Island, New York.





